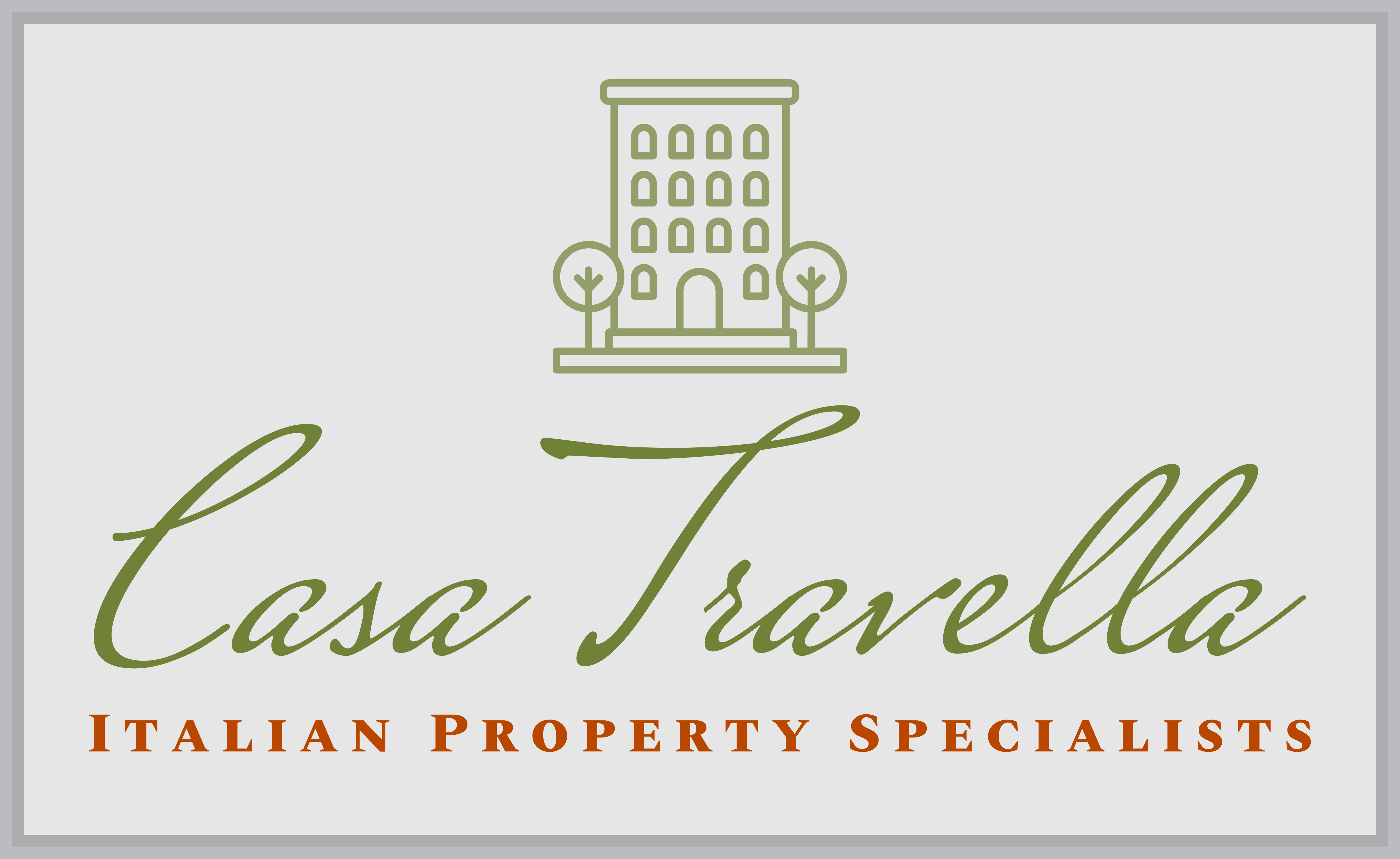The spacious property provides about 400m2 of accommodation over 3 floors as follows:
Lower ground floor: Typical taverna which incorporates a large sitting/dining room with open fireplace, kitchen and bathroom.
Ground floor: Main entrance onto large hallway, exceptionally large sitting room with ope fireplace and also access to the garden, dining room with access to the garden, kitchen/diner, two bathrooms, large double bedroom with en-suite facilities and access to the terrace, large double bedroom with access to the terrace, store room and stairs to the loft area.
Loft area: Landing, sitting room, further dining area, store room and large double bedroom with access to a balcony.
The property, which sits in about 8 hectares (almost 20 acres) of garden, includes many traditional Tuscan features such as cotto floors and exposed wood beamed ceilings. There is more than enough space in the garden for the addition of both a swimming pool and tennis court if required, and within the garden area there are also two outbuildings, a boiler room and double garage.
The villa has a wood burning boiler which fires the central heating system, whilst in addition there are also open fires in both the main sitting room and the taverna.
There is plenty of space to provide further bedrooms if required, and the villa is located just 1km from the nearest village with shops and amenities.
A beautiful property which is well worth viewing to fully appreciate its size and benefits.
Energy Classification – E
Price 695.000 Euros
A+
A
B
C
D
E
F
G

